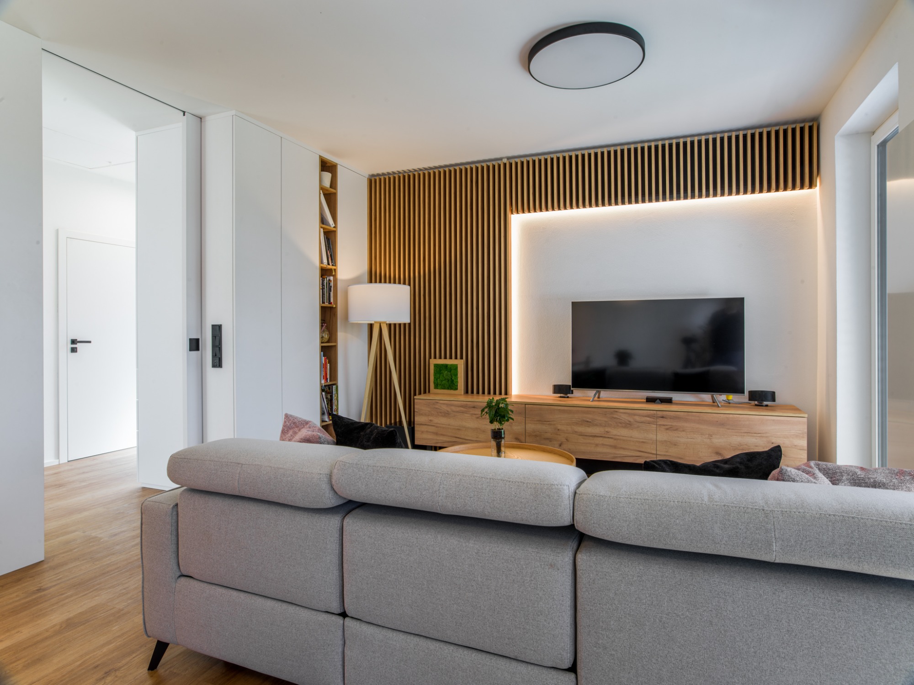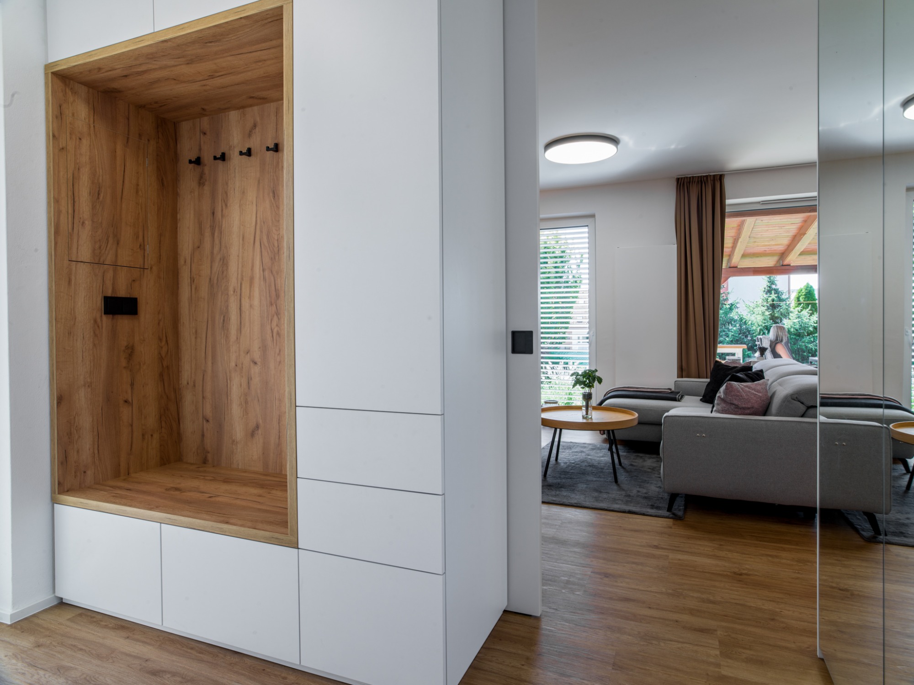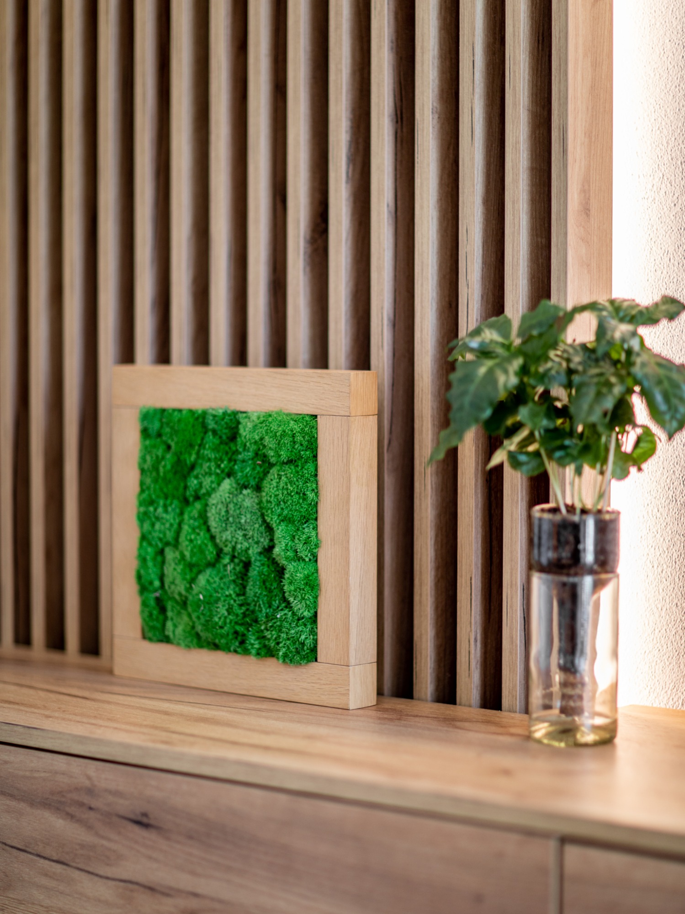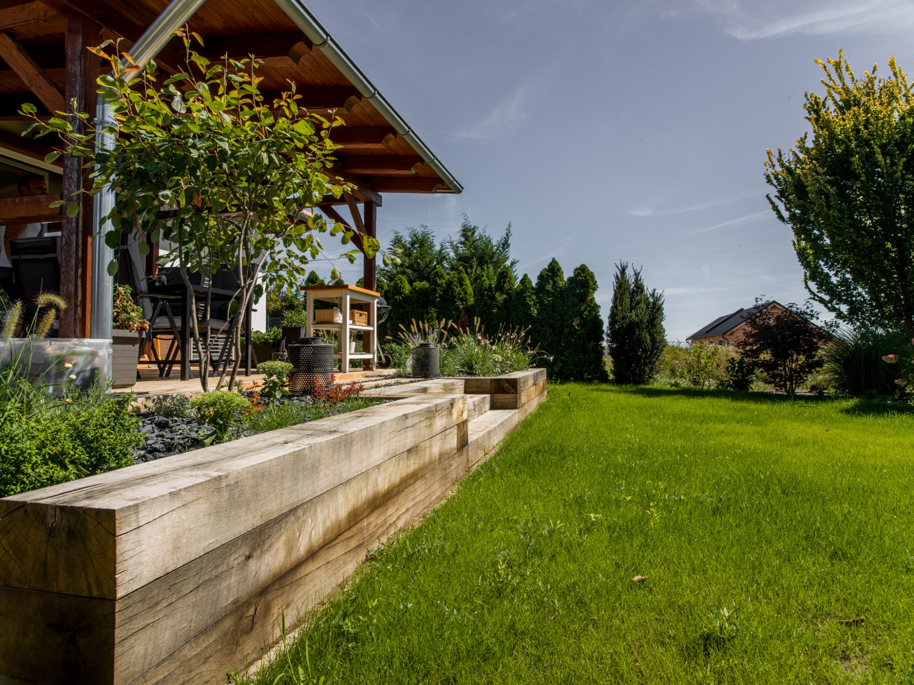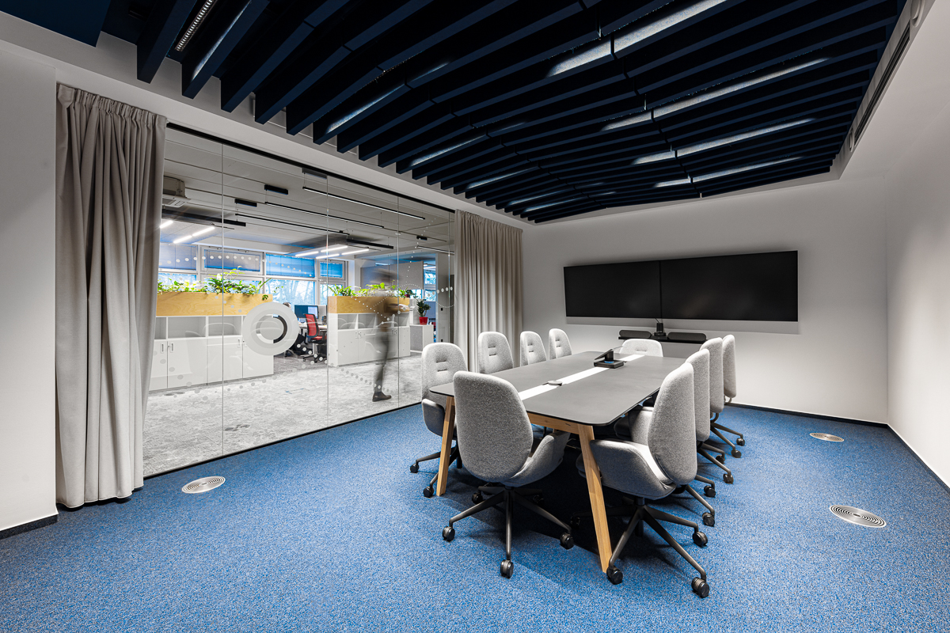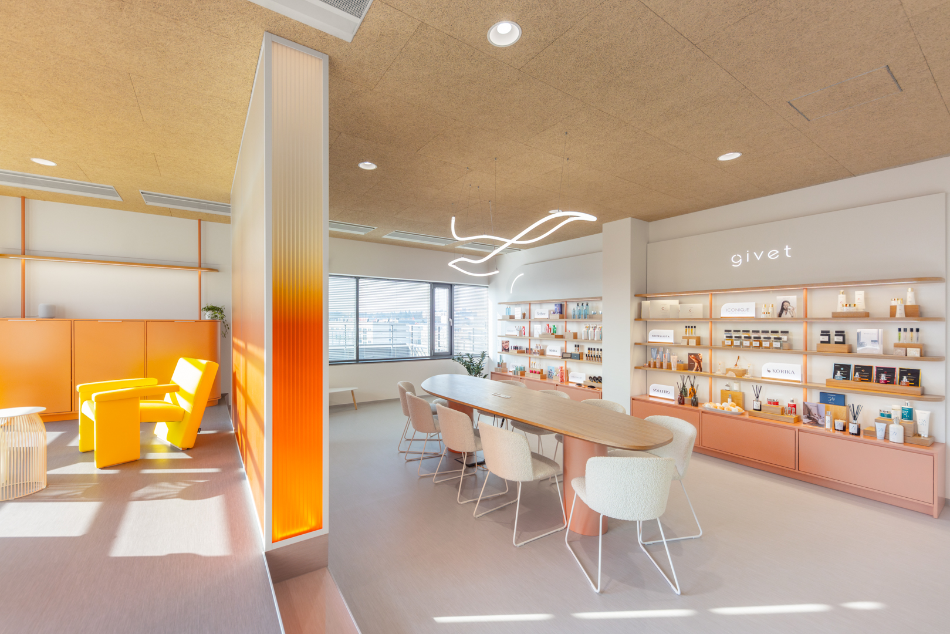Family house Moravany

Reconstruction of the interior and exterior of a family house
| Implemented: | 2020 |
|---|---|
| Place: | Moravany u Brna |
| Architect! | Ing. Arch. Jaroslava Láníková |
| Photographer | |
| Service: | návrh a realizace interiéru |

We designed and implemented the interior of a family house and garden. Regarding the general reconstruction of a family house in Moravany, we took care of everything. The project included the replacement of windows, doors, floors and the provision of a facade and carpentry. The main element of the entire interior is the carpentry. Wooden elements are present in all rooms. In the living room, behind the TV, there is a distinctive lamella wall. The living area is separated from the social area by a 2.4 meter high sliding door. White tones of oak dominate the illuminated interior. This unity is non-violently broken by black details in the form of handles, switches, lights and small equipment. We delivered a completely "new house" to the investor, including the garden. In cooperation with external architects, we planted new trees, lawns and provided a quality irrigation system.
First meeting is free!
Do you like our work?
From greyish boredom into your brand’s colors!
First meeting is free.
