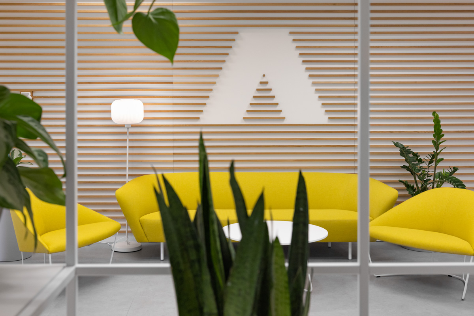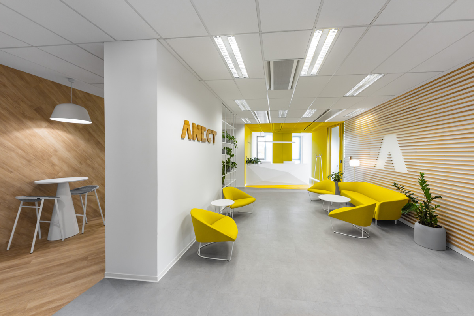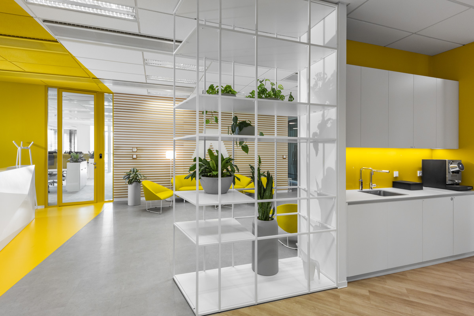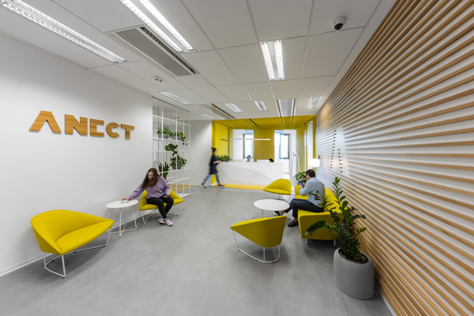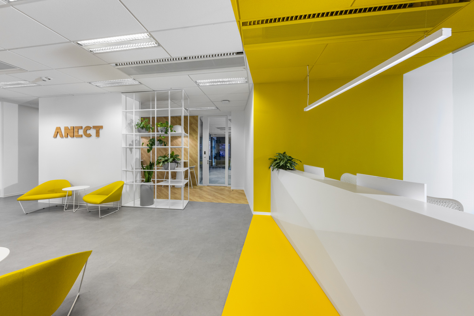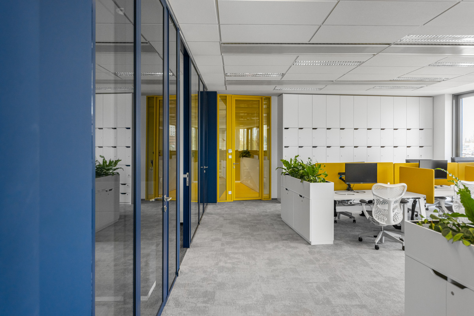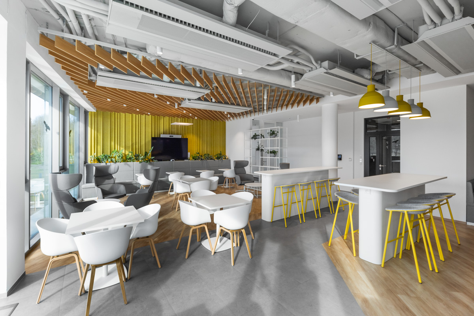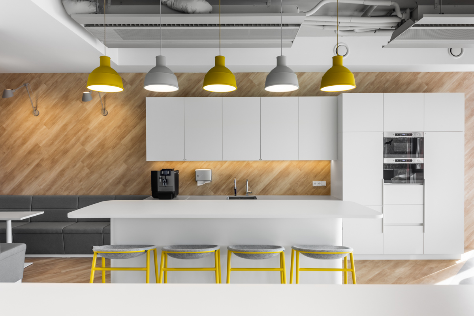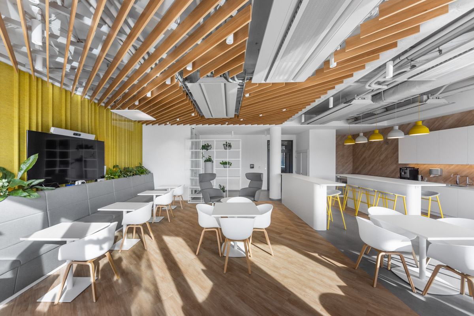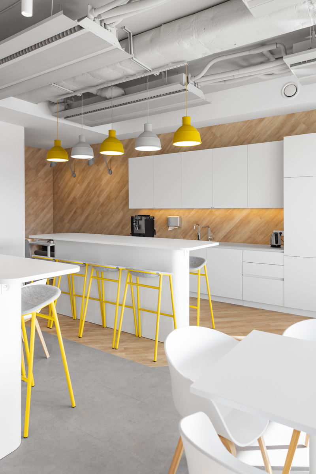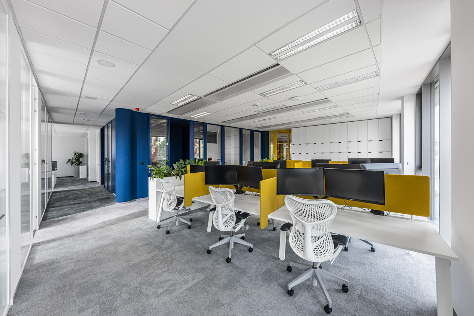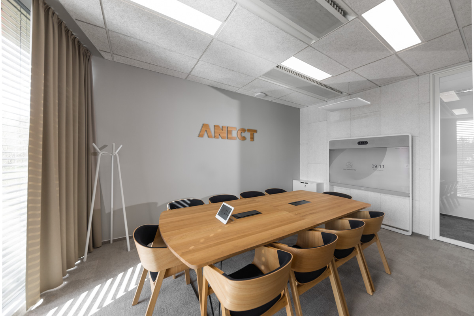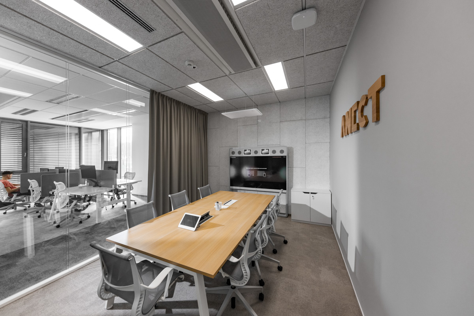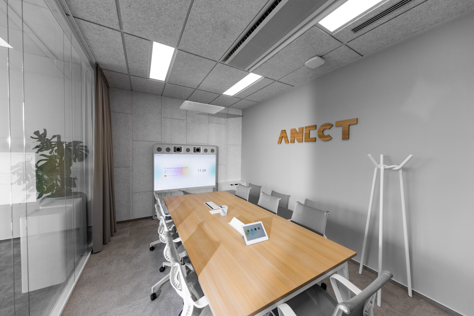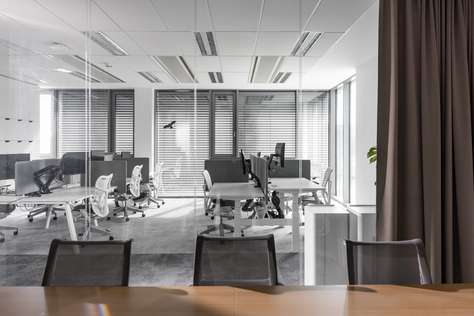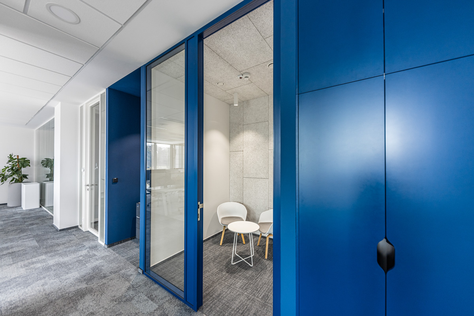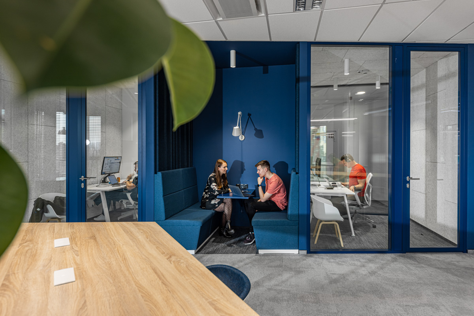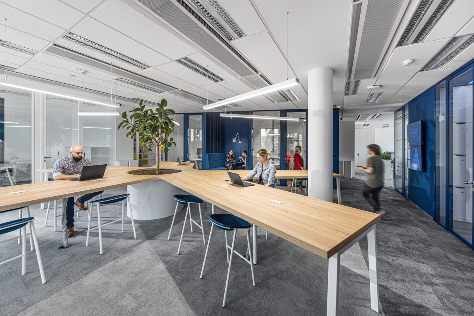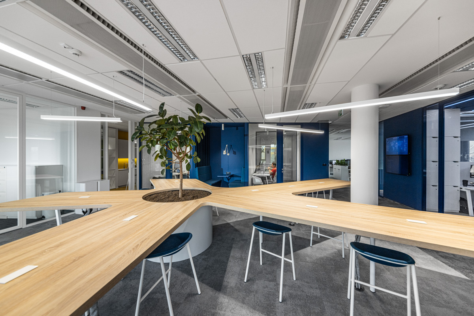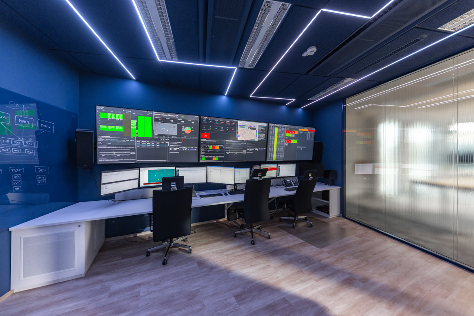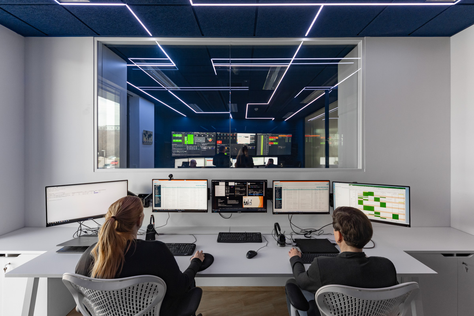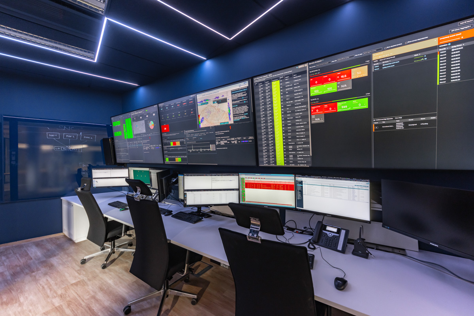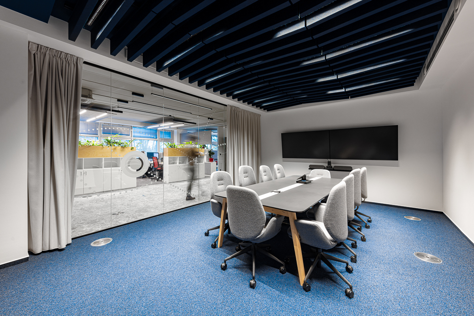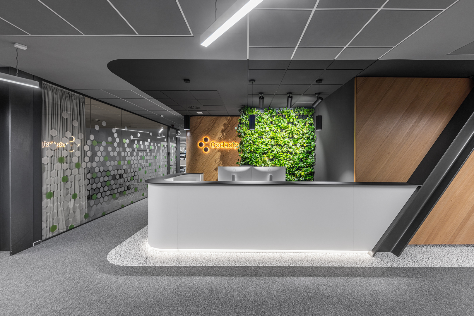ANECT

Smaller but smarter
| Implemented: | 2023 |
|---|---|
| Řešené plochy: | 730 m² |
| Place: | Brno |
| Architect! | PREMIER interiors Ing. arch. Andrea Pastrnek Ing. arch. Martina Fojtíková |
| Photographer | |
| Service: | interior design and implementation |
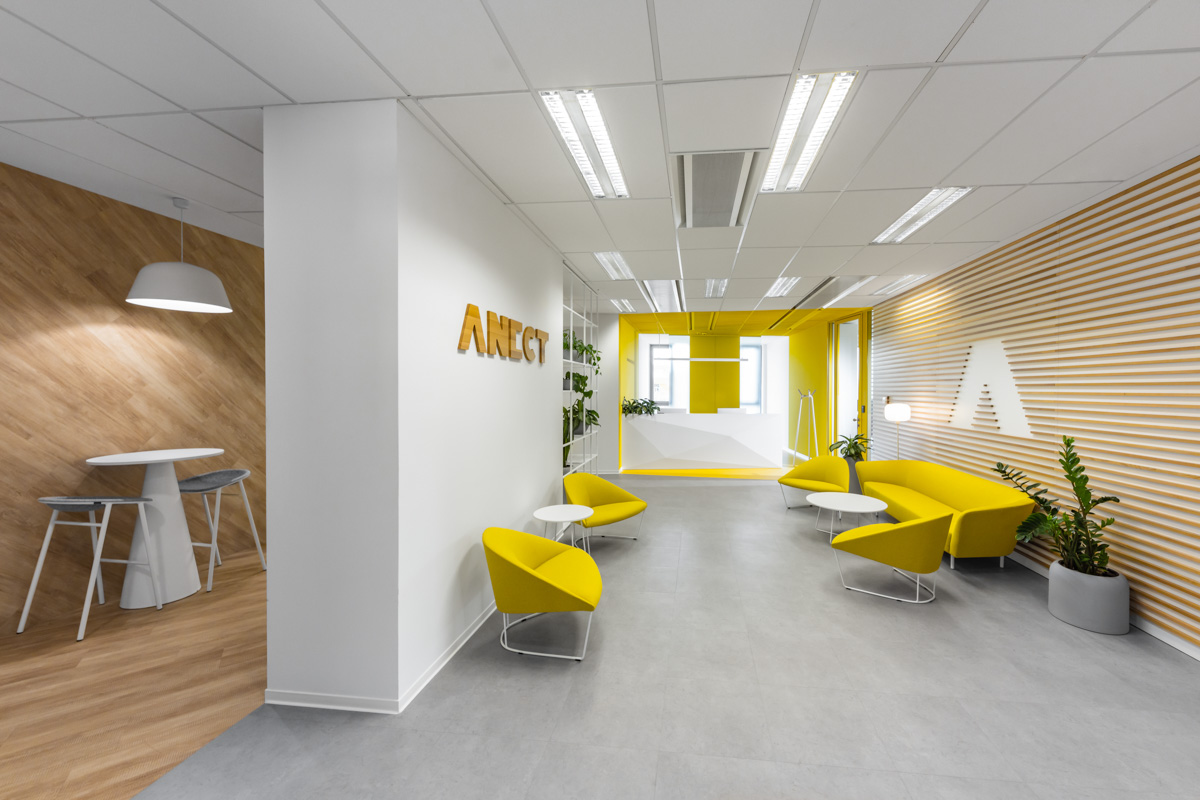
Companies are growing, but offices are shrinking. This trend is confirmed by the Brno branch of the IT company ANECT. It has decided to move to a smaller space that is better suited to the needs of the hybrid working model.
We completely knocked down the original space and changed the layout to create two units - work and private. The work area consists of an airy lobby with a reception area made of Corian, meeting rooms with Heraclite tiles, shared meeting points for hybrid workers with Devorm tiles, copy points and storage areas. And a creative hot-desking area for short meetings.
Our architects paid particular attention to the monitoring and control room, which, due to the sensitive nature of the work, is separated from the surrounding offices by Fluets glass for privacy.
As ANECT employees lacked a meeting place, we created a large communal dining room with a relaxation area. Here they can eat in peace and quiet on HAY chairs or relax in a RIM chair with a PlayStation.
First meeting is free!
Do you like our work?
From greyish boredom into your brand’s colors!
First meeting is free.
