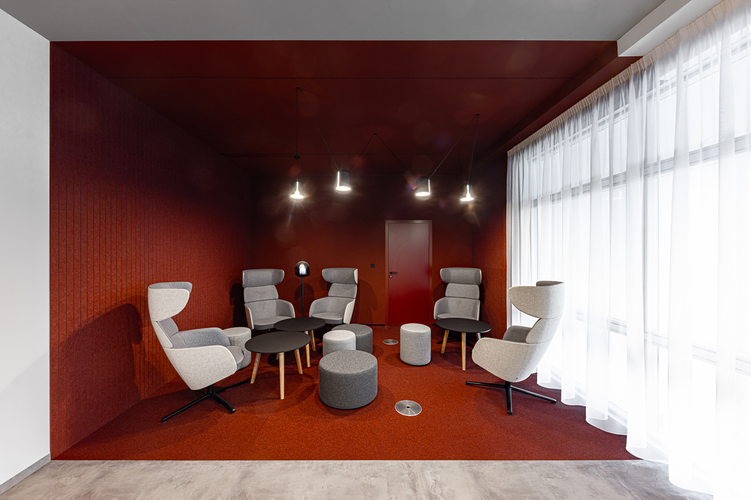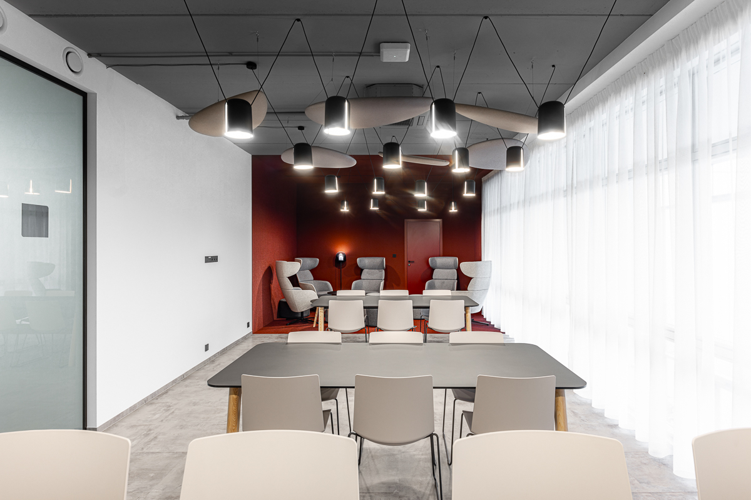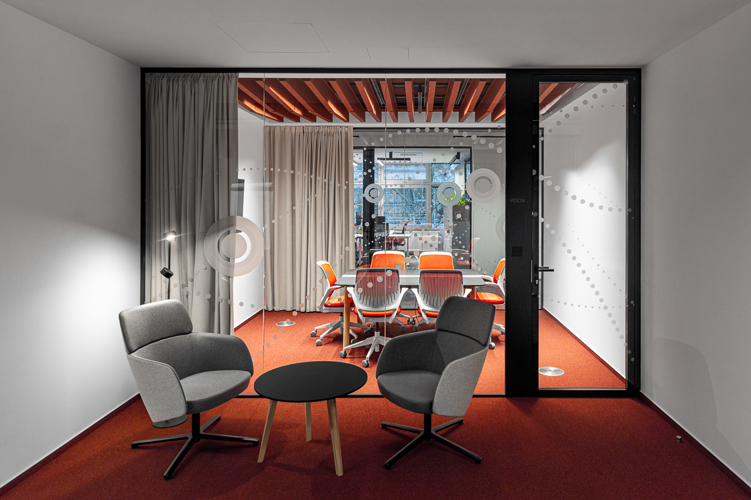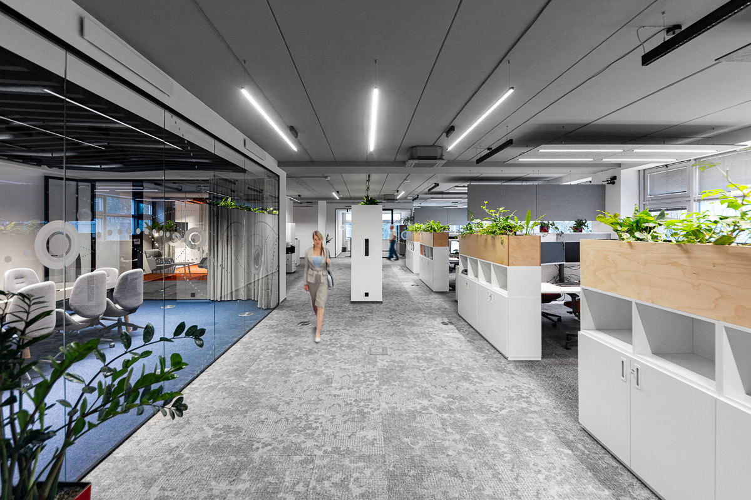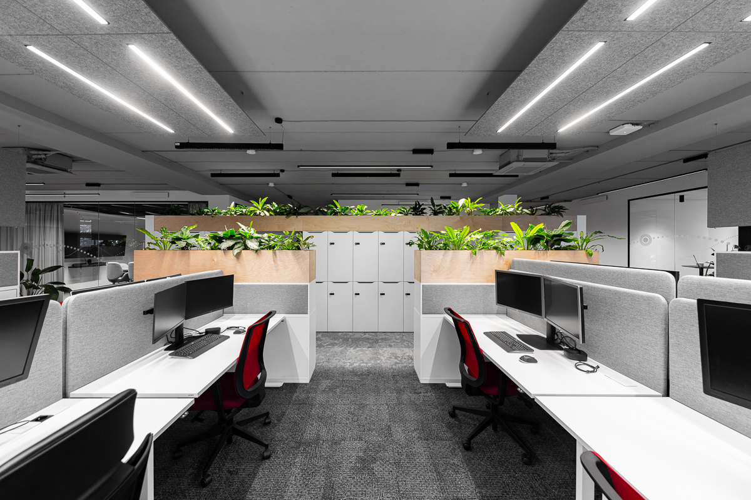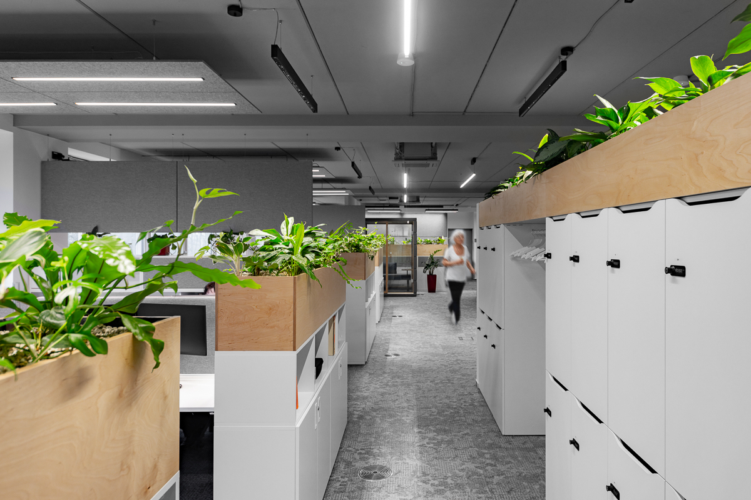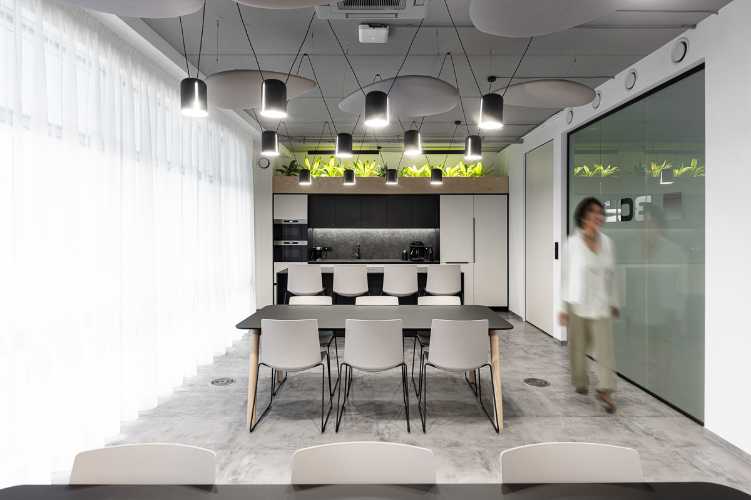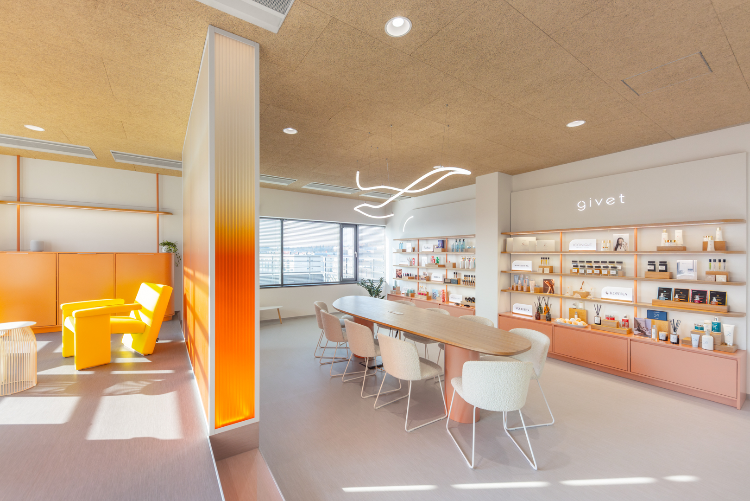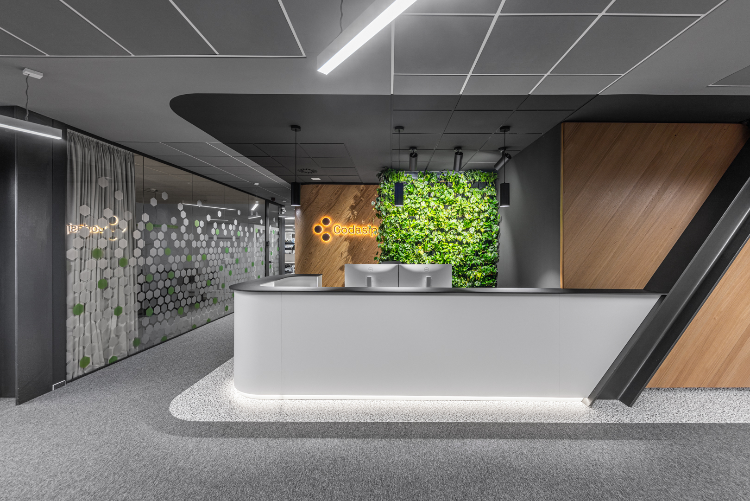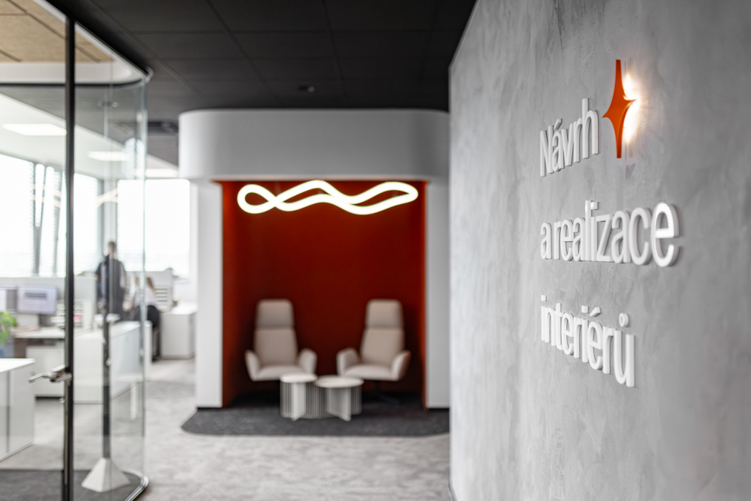BOBST

| Implemented: | 2024 |
|---|---|
| Řešené plochy: | 500 m² |
| Place: | Brno |
| Architect! | PREMIER interiors Ing. arch. Martina Krejčiříková Ing. arch. Radan Volnohradský, Ph.D. |
| Photographer | Oldřich Hrb |
| Service: | interior design and implementation |
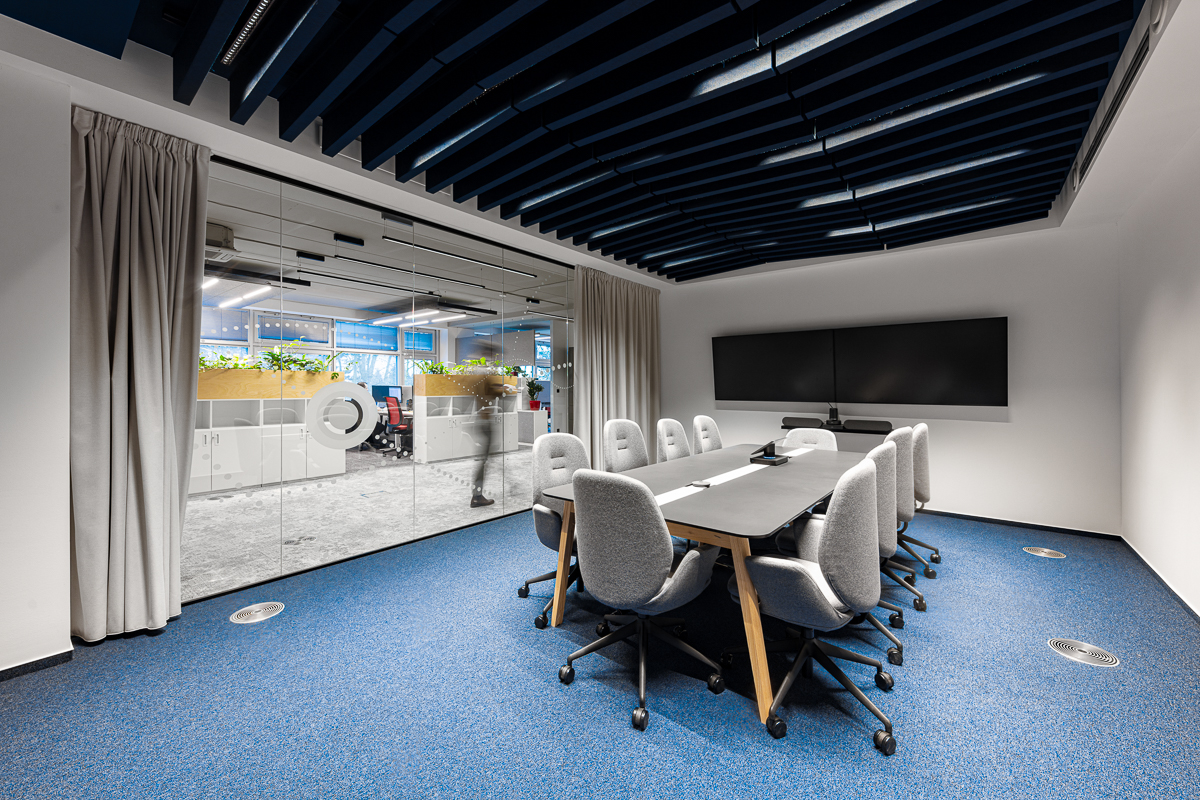
Interior design and realisation of BOBST offices
The Brno branch of BOBST is located on the half floor of the oldest building in the Technology Park. And it was there that our architects took on the challenge of designing and implementing a fresh, airy and clean interior despite the limitations of the low ceiling height.
We added dynamism by combining all-glass meeting rooms and workspaces defined by furniture with flowering plants that act as visual dividers and enliven the whole interior.
The bold corporate red was combined with muted shades of grey. The meeting rooms are fitted with acoustic slatted ceilings in red and blue Petfelt. The carpets are of the same colour, providing an expressive contrast to the rest of the open space.
We added acoustic clouds and translucent curtains to the kitchen dining area, and there is also a colourful relaxation area.
First meeting is free!
Do you like our work?
From greyish boredom into your brand’s colors!
First meeting is free.

