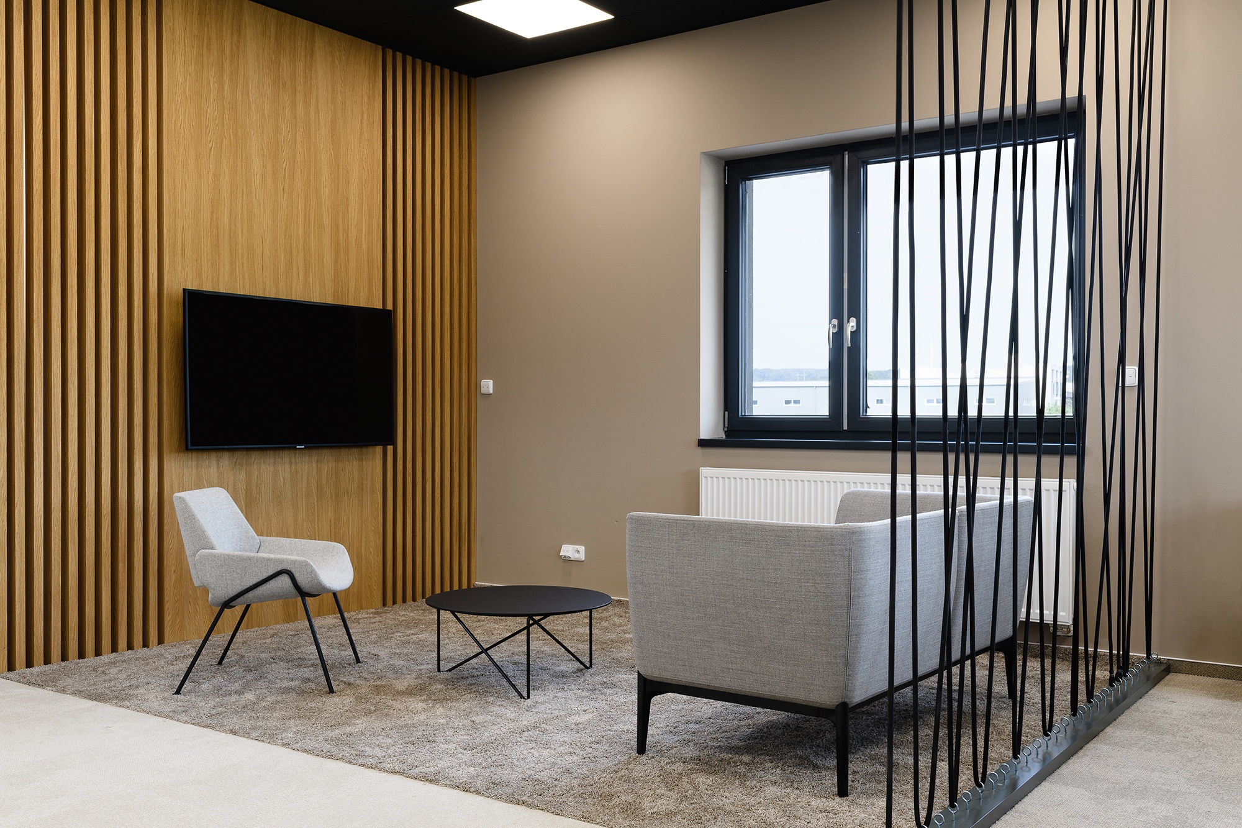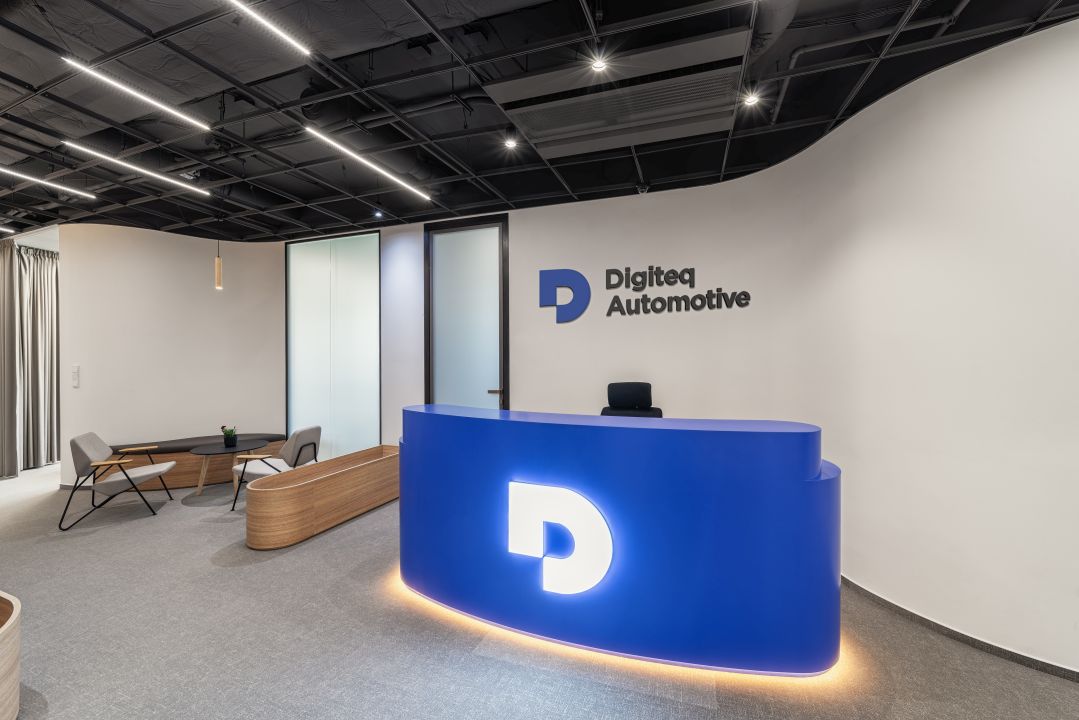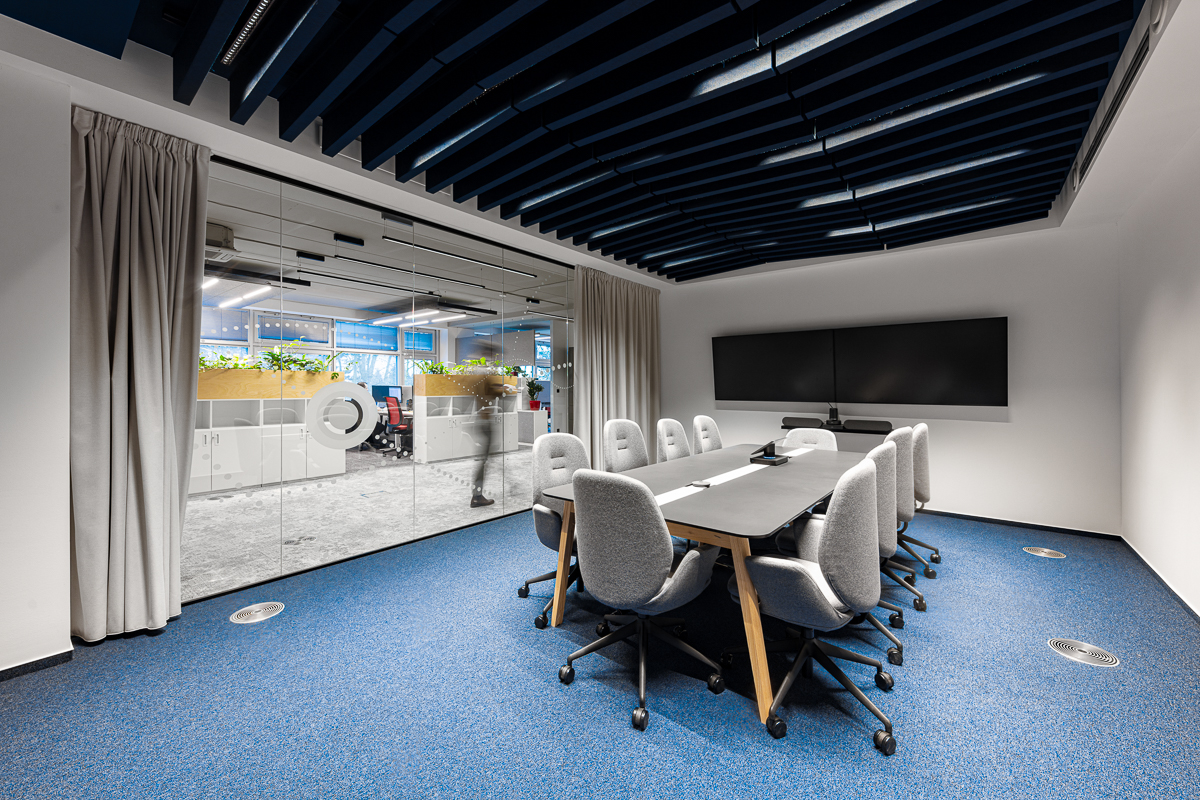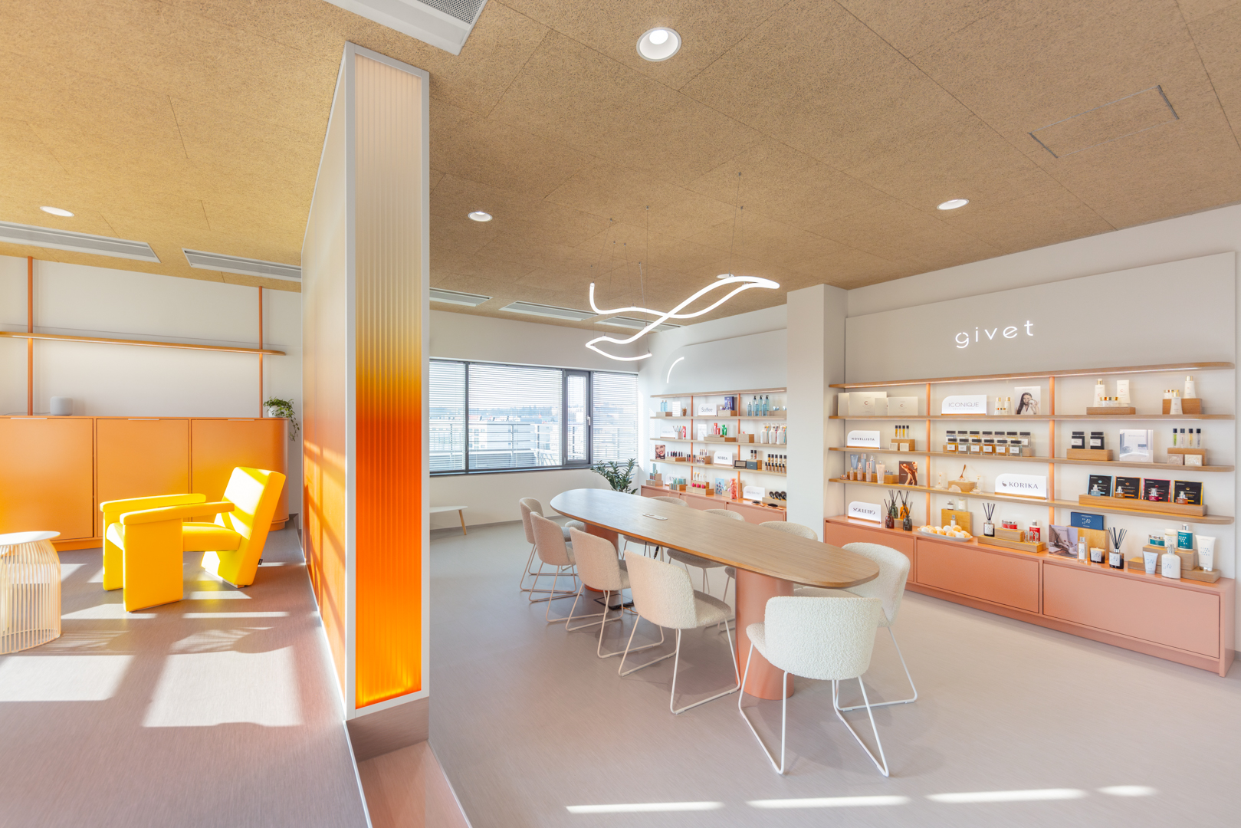Kleis

Office design implementation
| Implemented: | 2019 |
|---|---|
| Řešené plochy: | 250 m² |
| Place: | Popůvky |
| Architect! | Ing. arch. Markéta Bergerová |
| Photographer | |
| Service: | návrh a realizace interiéru |

Kleis office space is located in a newly building of offices and warehouse in Popůvky. The investor's wish was to create a pleasant working environment for employees, which will not reflect the corporate identity. The emphasis was mainly on the use of earthy colours, comfort and plenty of storage space.
For Kleis, we designed and implemented offices that emphasize pure unobtrusive design. The colour palette stands on earthy tones. Since the office space is relatively small, we used glass partitions to divide it, which gave the interior airiness. We supported the sound comfort with acoustic panels, which also function as a design element on the walls. The kitchen has views of the industrial hall of the warehouse.
First meeting is free!
Do you like our work?
From greyish boredom into your brand’s colors!
First meeting is free.









