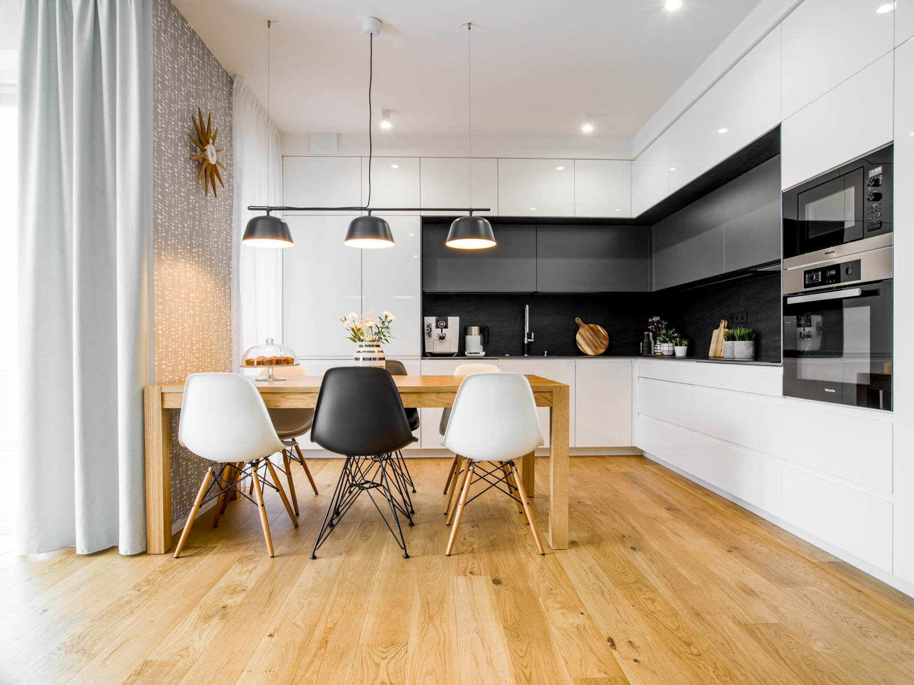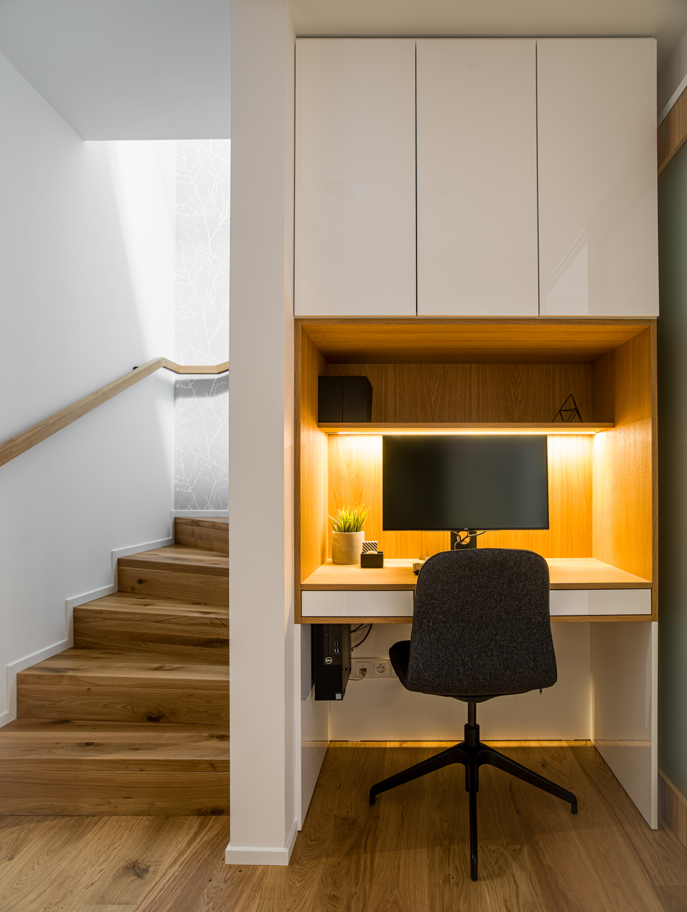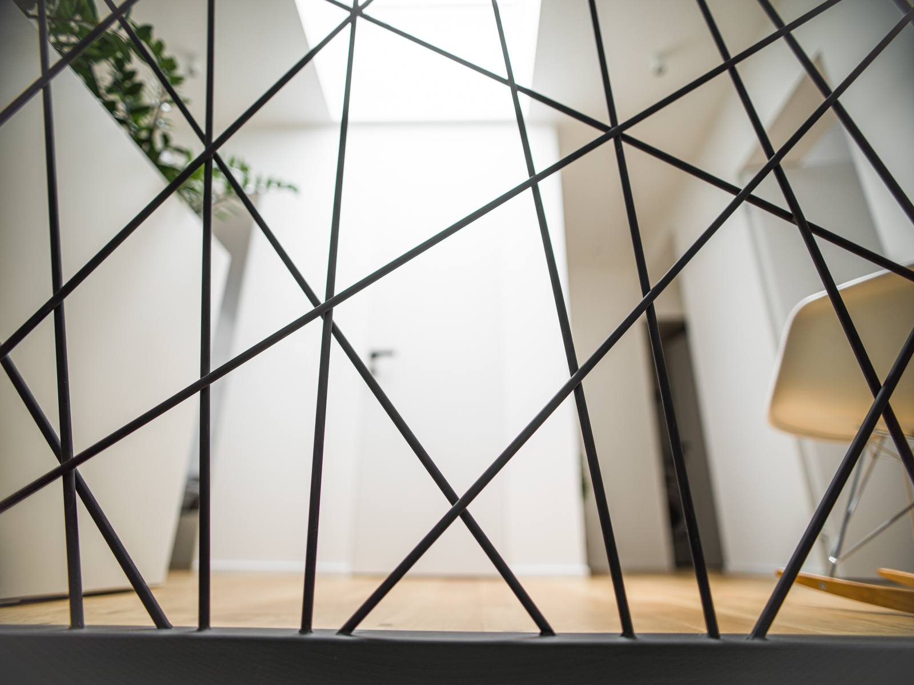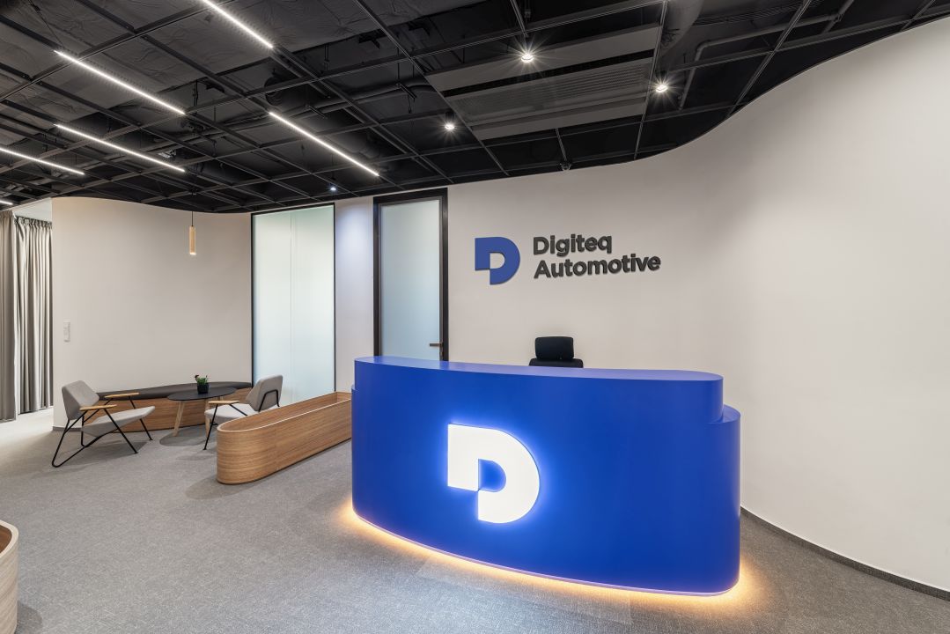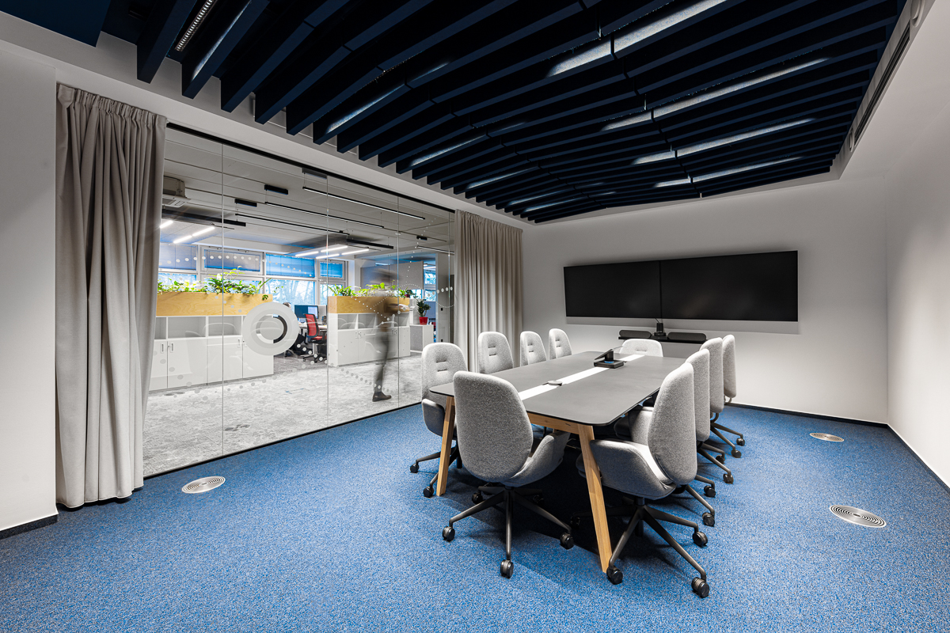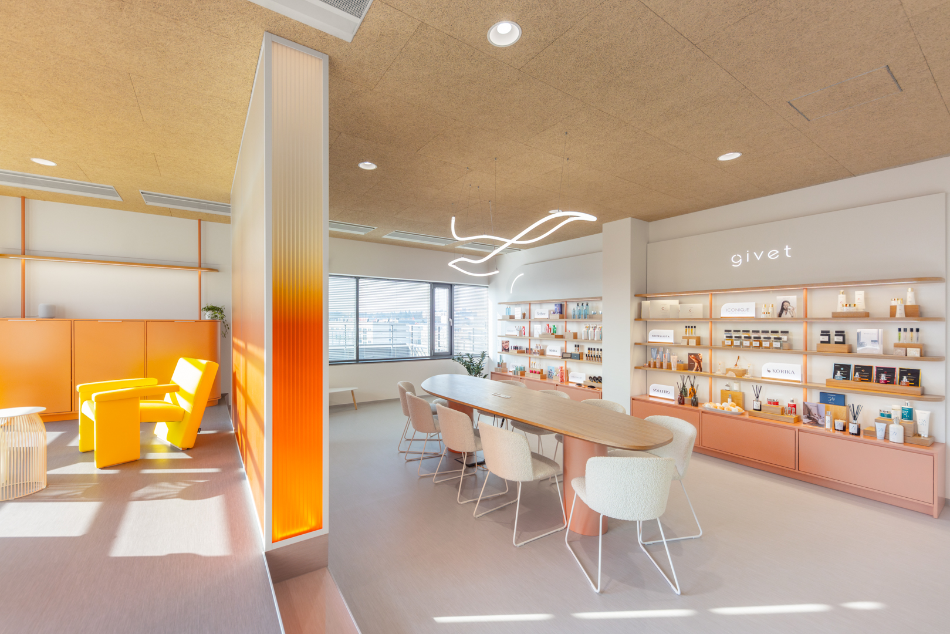Family house Brno Sadová

Family house design implementation
| Implemented: | 2020 |
|---|---|
| Řešené plochy: | 80 m² |
| Place: | Brno |
| Architect! | Andrea Pastrnek |
| Photographer | |
| Service: | návrh a realizace interiéru |

Our task was to design the optimal layout, expand the entrance space, find a place for a desk and unify the whole interior in style. The owners preferred natural shades, so we worked primarily with wooden surfaces and a white-grey-black palette.
At first glance we notice that the materials are selected carefully. Both floors are united by a solid wooden floor, thanks to which the environment looks very cosy. What is more, this element allows the use of underfloor heating. A number of elaborated details contribute to the overall airy and friendly impression of the space - veneer framing of furniture, hidden door frames or elegant equipment consisting of simple lines. Lighting is provided by white spotlights as well as pendant and wall local lights.
First meeting is free!
Do you like our work?
From greyish boredom into your brand’s colors!
First meeting is free.
