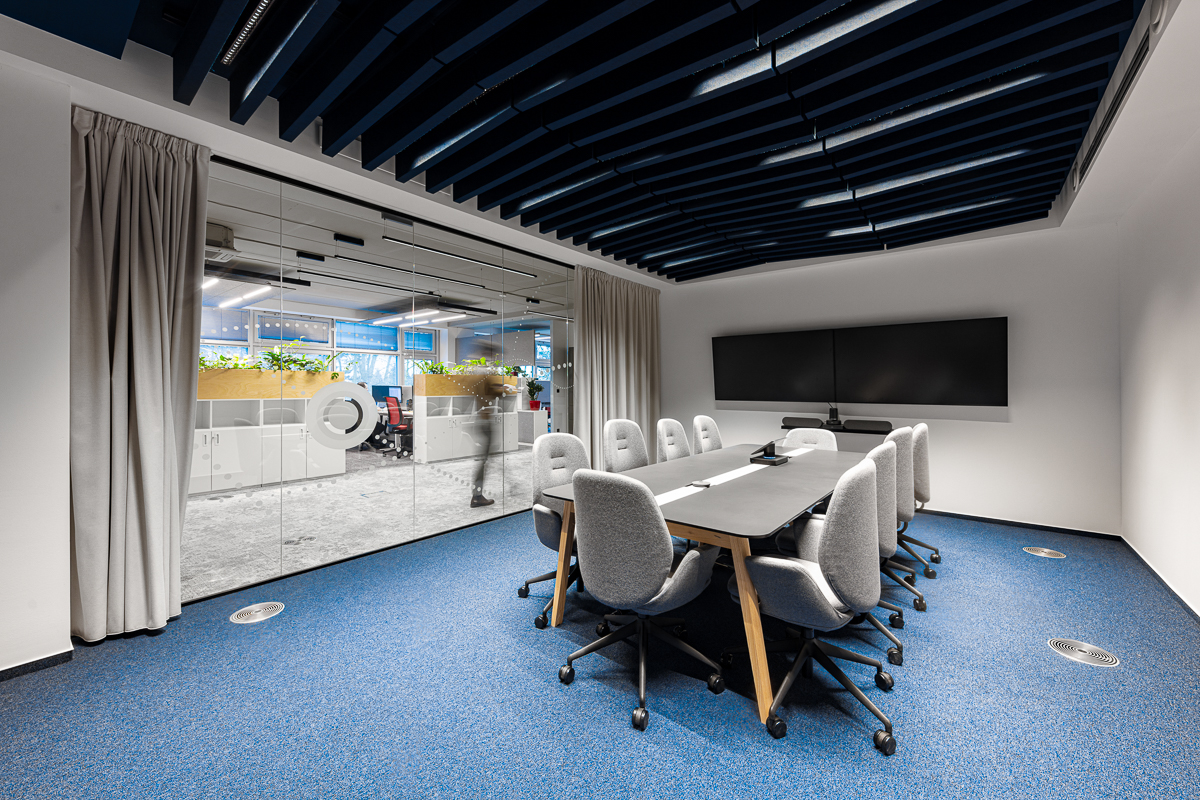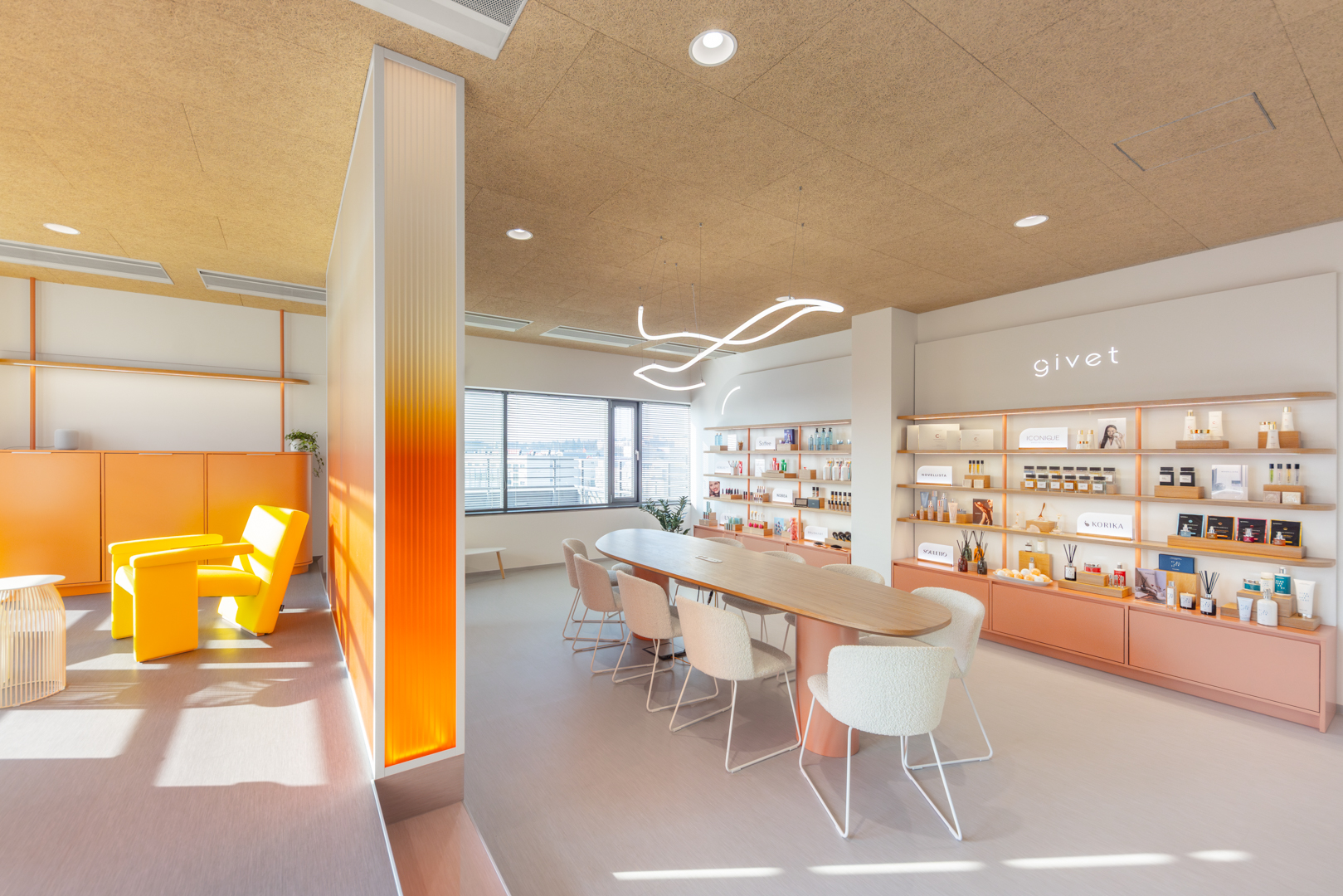VICTORIANO

Luxury tailoring design implementation
| Implemented: | 2020 |
|---|---|
| Řešené plochy: | 250 m² |
| Place: | Prague |
| Architect! | Markéta Bergerová |
| Photographer | |
| Service: | návrh a realizace interiéru |

The luxurious men's tailor store Victoriano is located on the ground floor of a corner building from 1906. It is a generous glass fronted space. The investor's wish was to create a bright minimalist shop that would gently refer to the history of the place. We achieved this when focusing on the small details. We enlivened the modern interior in muted colours with patterned shambles around the windows and linings. The black-grey-white palette is complemented by light wood decor and brass elements on the lighting.
The store has two wings, between which there is a reception with a bar. In the first part facing the busier street, there is a lounge for waiting clients, bar seating, meeting table, cabins and access to the toilets. There are consulting tables in the part facing the quiet street.
First meeting is free!
Do you like our work?
From greyish boredom into your brand’s colors!
First meeting is free.









