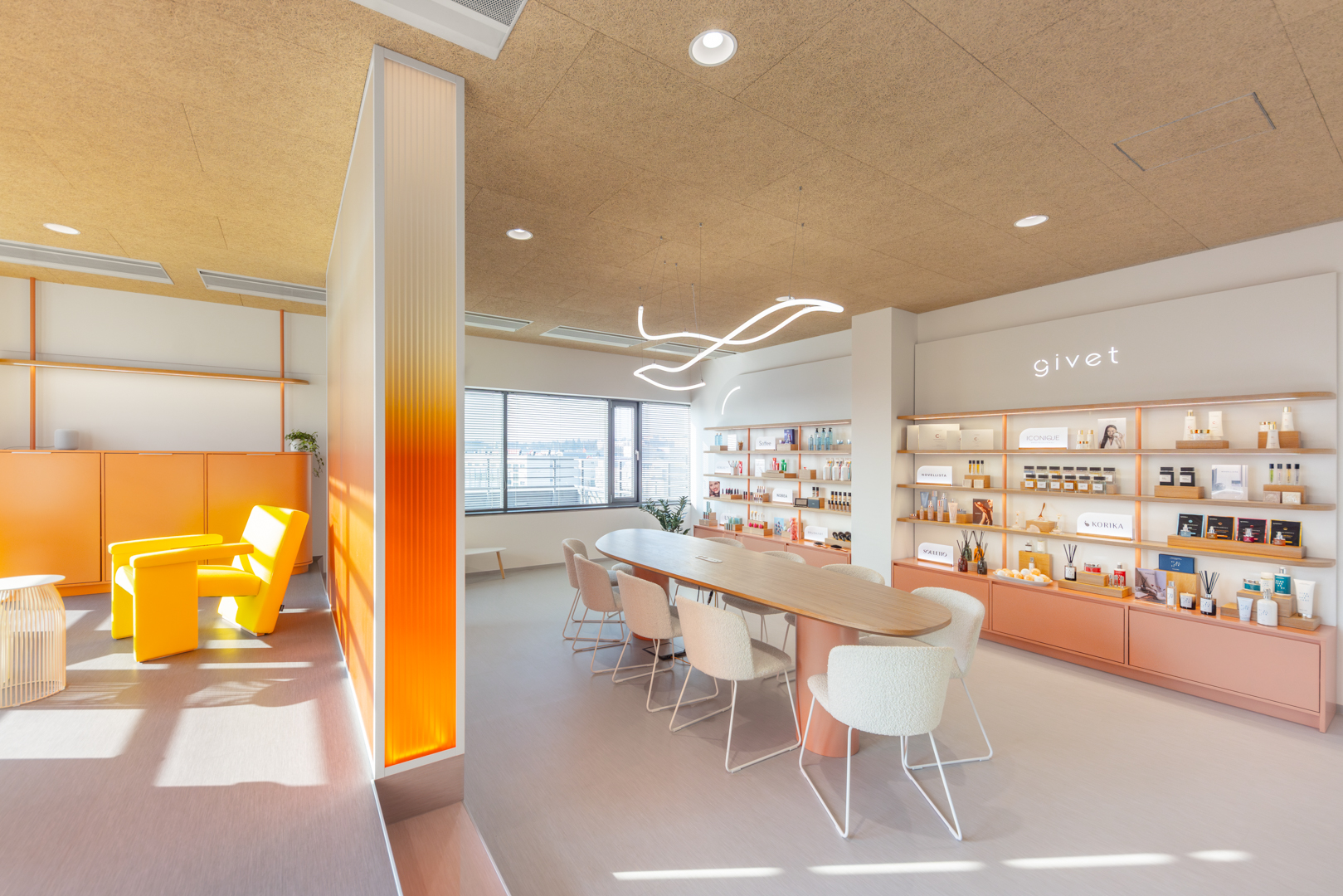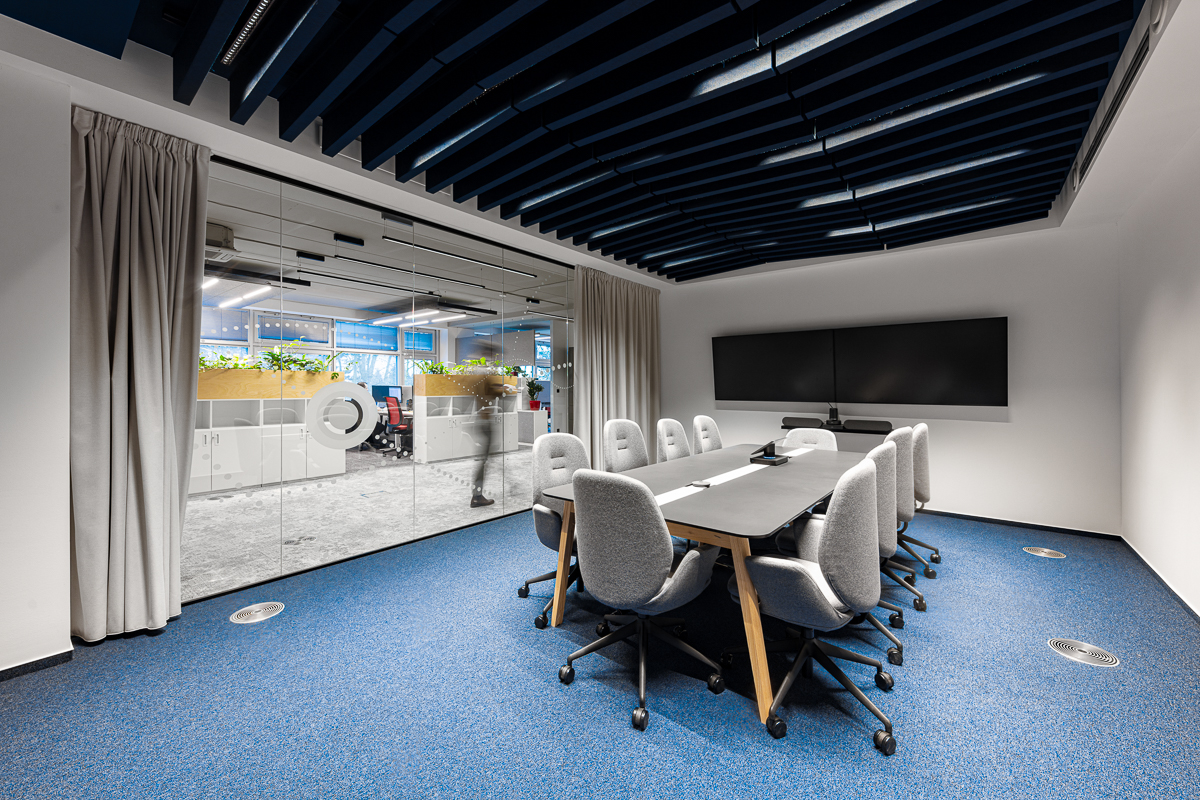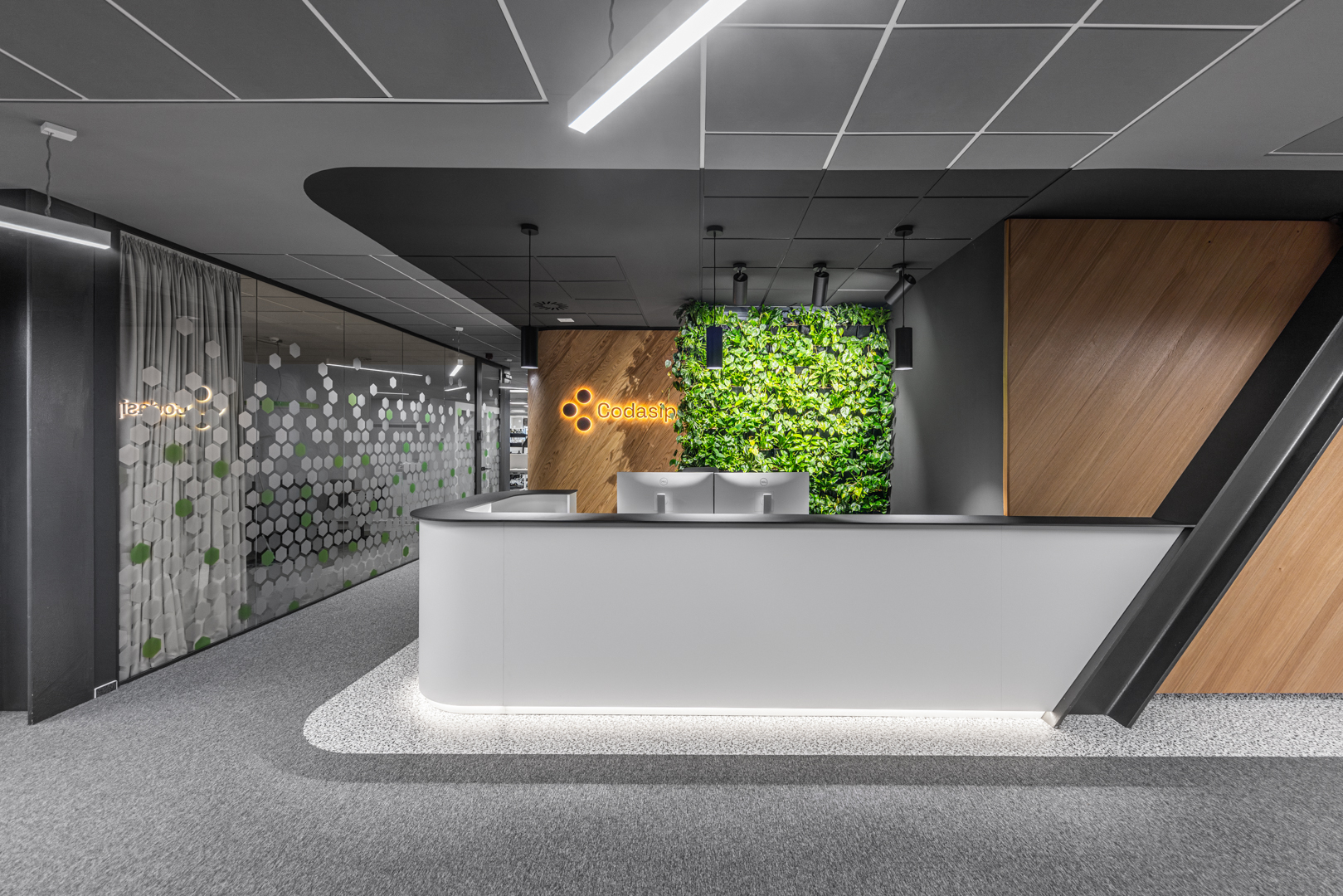Wolt

With a flair for function and functionalism
| Implemented: | 2021 |
|---|---|
| Place: | Praha |
| Architect! | PREMIER interiors – Ing. arch. Barbora Leitmannová, Ing. arch. Andrea Pastrnek, Ing. arch. Matěj Picek |
| Service: | interior design |

The young progressive delivery company Wolt needed to expand, so it moved its Prague headquarters to the historic Bubenská 1 palace.This listed building has recently undergone a costly renovation and our team of architects designed an openspace, meeting rooms and a lounge area with a kitchenette that is not only modern and functional, but also respects the original features and functionalist genius loci.
The whole space is designed to be used variably. For the kitchenette, we chose a large community table that can be expanded into smaller islands, as well as boxy seating with chairs for informal gatherings. There are wooden boxes with storage in the auditorium area and a soft seating area above the auditorium. Employees can use this area for relaxation, but also for presentations or meetings. It is separated from the kitchen area by a curtain and flowers, which serve as an optical and sound filter.
The neutral colour scheme with a few bold elements used in the interior was chosen with the visual identity in mind, but also the history of the building in which this space is located. And because no courier service can do without couriers, we designed a special decoration for them on the auditorium wall - old bicycles painted white, which looks subtle but brings a touch of humour to the space.
First meeting is free!
Do you like our work?
From greyish boredom into your brand’s colors!
First meeting is free.


















